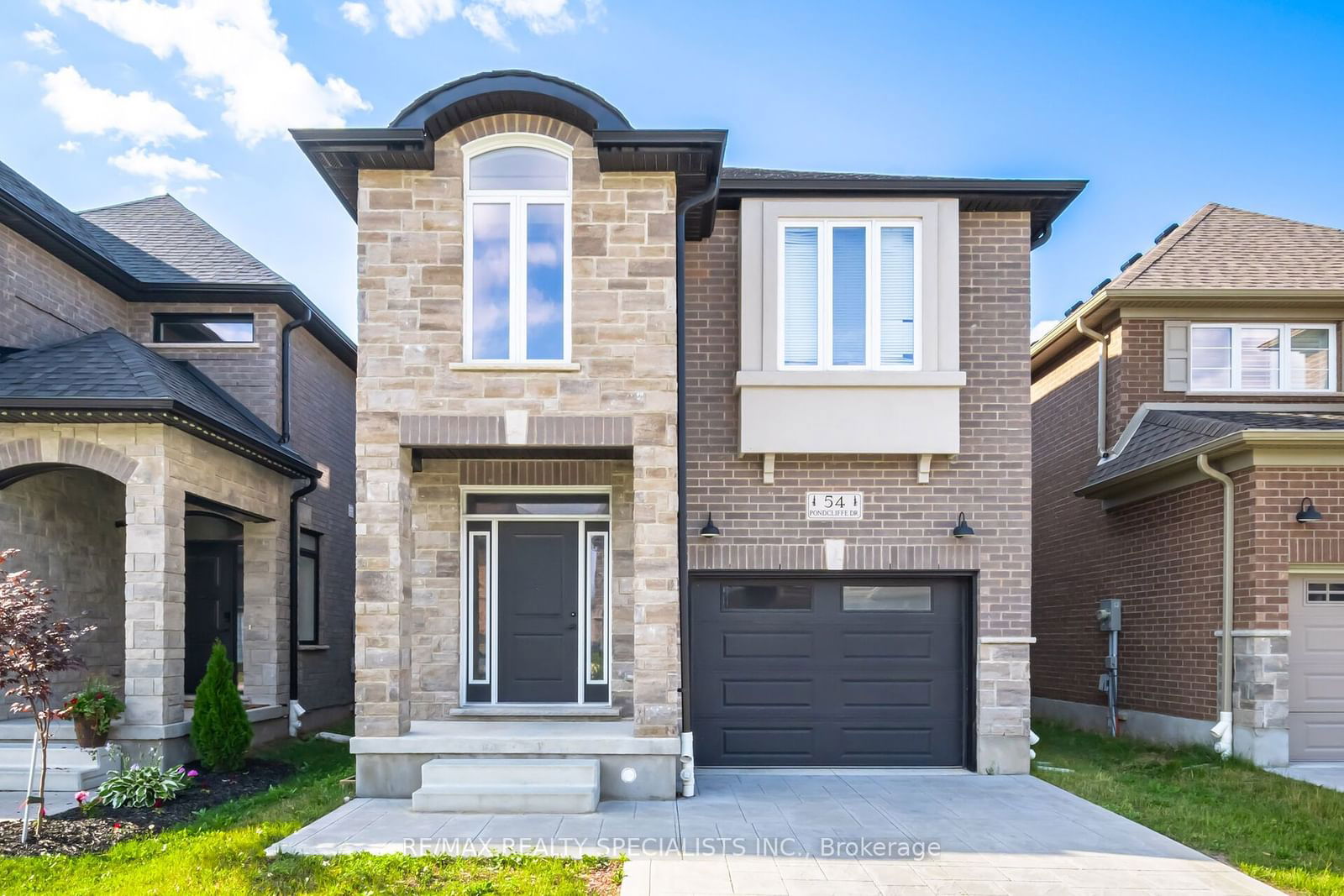$899,000
$***,***
4-Bed
3-Bath
2000-2500 Sq. ft
Listed on 7/11/24
Listed by RE/MAX REALTY SPECIALISTS INC.
Welcome to this stunning open concept home! As you enter, a spacious foyer with elegant white tile floors and a convenient 2-piece powder room greets you. An additional entrance through the garage leads to a mudroom with a large closet for shoes, jackets, and more. Hardwood floors extend throughout the main floor, enhancing the open living space that includes a beautiful white kitchen with ample cabinetry and a granite island overlooking the dining area and grand living room. Large windows flood the main floor with natural light. Upstairs, the primary bedroom boasts a 5-piece ensuite bathroom and a walk-in closet, while three other generously sized bedrooms feature large closets. The upper-level laundry room adds convenience. The basement is ready to be finished,offering potential for a separate side door entrance and additional income.
To view this property's sale price history please sign in or register
| List Date | List Price | Last Status | Sold Date | Sold Price | Days on Market |
|---|---|---|---|---|---|
| XXX | XXX | XXX | XXX | XXX | XXX |
| XXX | XXX | XXX | XXX | XXX | XXX |
| XXX | XXX | XXX | XXX | XXX | XXX |
X9034269
Detached, 2-Storey
2000-2500
6
4
3
1
Attached
5
0-5
Central Air
Full
N
Brick, Stone
Forced Air
N
$5,709.00 (2024)
108.25x30.00 (Feet)
